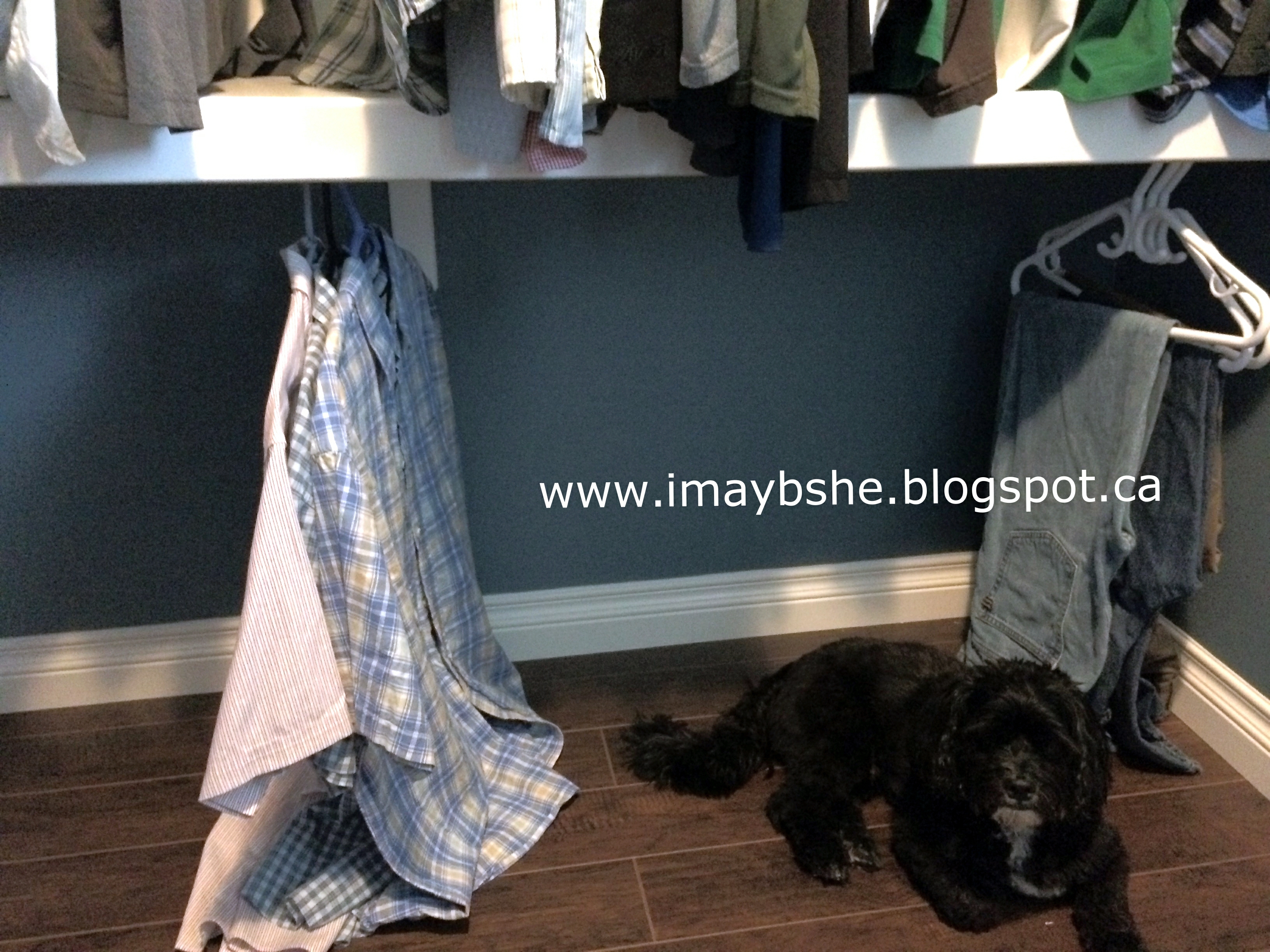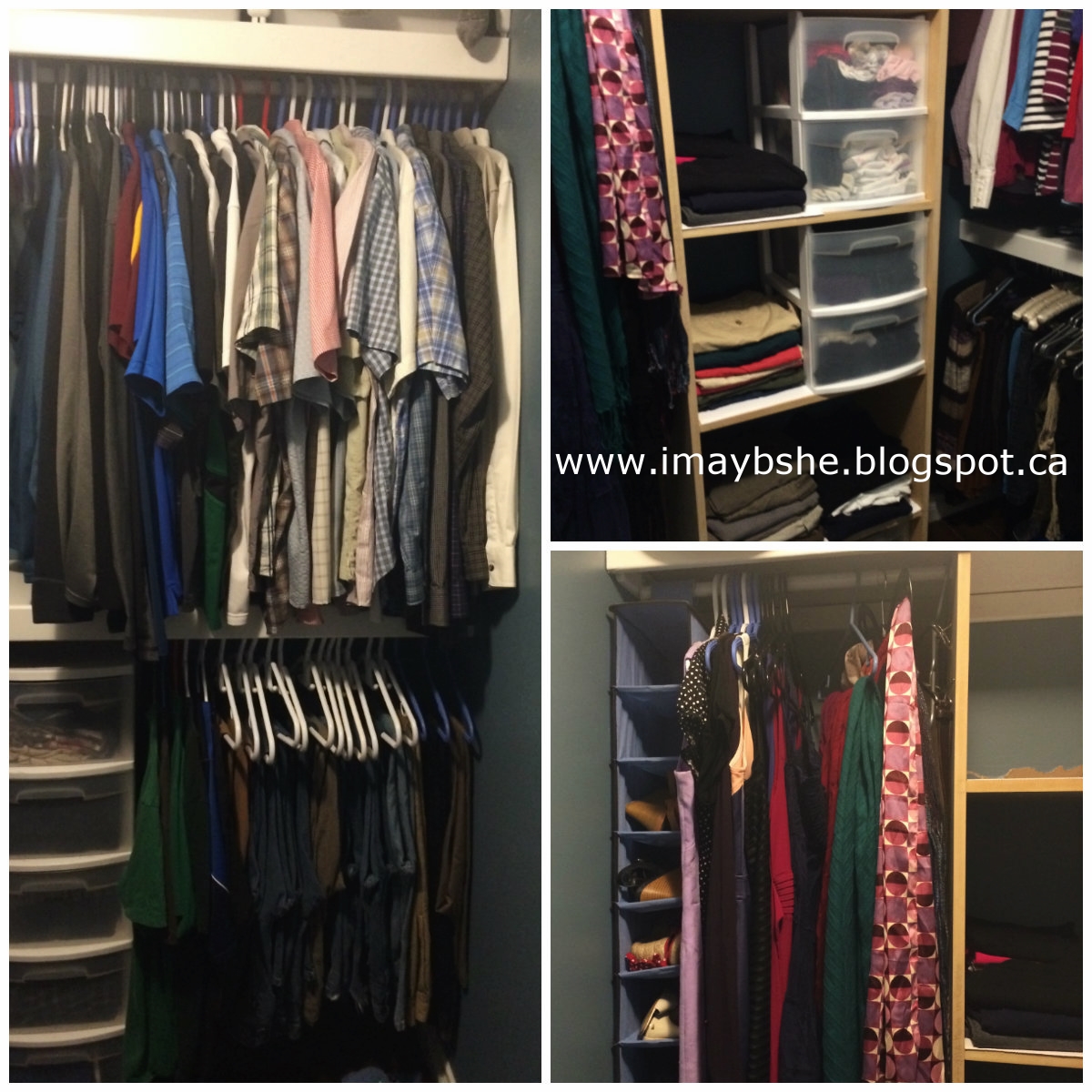How do you explain that you don't have time to be excited because you're too busy trying to get them to come back and fix all the things they didn't do right the first time?
Here is a tip: don't ask that question.
Now that we have been in the house almost two months, we are getting more settled and some of the kinks are being worked out. But it wasn't always such smooth sailing. (She says with her tongue in her cheek.)
Custom closets?
When we decided we wanted to include a walk in closet in our master suite, we wanted it to be perfect. I wanted two layers of hanging bars - one for shirts, one for pants - and a section for my dresses. I wanted a tall thin tower of shelves for folded clothes, space for my shoes, and a large wall for my jewelry that I swear I will someday not be too lazy to wear.
We talked to our contractor. He really seemed to get what we wanted and promised he would have the closet built custom so we would have strong wood shelves and it would look really slick. We said not to worry - we would be happy with a great organization kit from a local store - but he assured us that custom was the bomb.
Okay, he didn't say that. I did. I am not cool or hip.
Regardless, the closet was something I dreamed about for months. It is 12 feet deep and 6 feet wide and would be all manners of awesome.
And then we hung things up.
Short comings
The Guy's shirts hung 4 inches onto the floor. His pants hung 2 inches on the floor. On the top rung, not even my shirts could be hung without dragging on the shelf below.
The tower of shelves was over a foot and a half wide and had 2 shelves. TWO.
It was a disaster.
The closet I had been organizing in my mind for months was completely unusable. Don't get me wrong, it looked great. Until you actually hung clothes in there.
The Guy spoke with the contractor who agreed to have the carpenters come back and fix the closets (the downstairs suite closet was also this short) so they would be useable.
Eventually.
A month later, they arrived. They assured us that the 27" from hanging bar to floor was standard. The 30" from hanging bar to shelf was ample.
May I point out that the contractor, the carpenter, and the helper were all shorter than my 5'10" (and three quarters) by quite a bit?
Yeah.
It might be standard heights in the 1800s but it sure isn't now. Not with The Guy topping 6'5".
Reparation
They tore the closets out and fixed them. The tower now has 4 shelves. The clothes have space to hang. There is room for a shoe rack (I installed after I took these pictures) and all our clothes fit.
The painter has to come back and redo the whole room, but I can use it. It will be the closet I wanted.
Though, I still think the pre-fab one might have been a touch easier.


I think the original would have been perfect! ;) Say 4'10" me!!
ReplyDeleteMarv, it would have been perfect for you!!
ReplyDelete